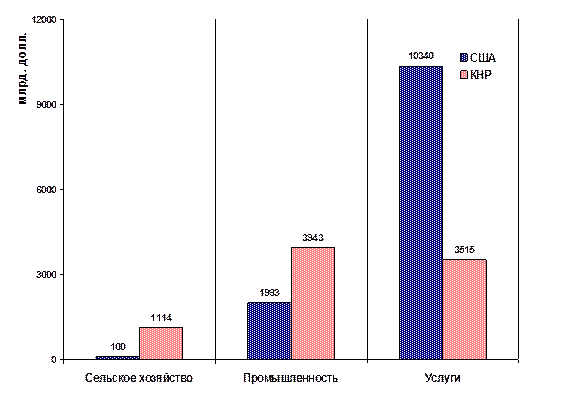Various methods of heating have been involved and are in use at the present day,
and knowledge of the characteristics and relative costs is necessary in making a
selection of the most suitable type for any particular building.
There are two main divisions of heating systems: direct and indirect Direct systems are those in which the fuel is consumed in the room to be heated.
Indirect systems are those in which the fuel is consumed outside the room, the heat being conveyed to the room by a medium such as steam or hot water.
Heating systems may be classified as central or local. Central heating is often used in cold climates to heat private houses and public buildings. Such a system contains a boiler, furnace, or heat pump to heat water, steam, or airmail in a central location such as a furnace room in a home or a mechanical room in a large building.
The system also contains either ductwork, for forced air systems, or piping to distribute a heated fluid and radiators to transfer this heat to the air. The term radiator in this context is misleading since most heat transfer from the heat exchanger is by convection, not radiation. The radiators may be mounted. on walls or buried in the floor to give under-floor heat. In boiler fed or radiant heating systems, all but the simplest systems have pump to circulate the water and ensure an equal supply of heat to all the radiators. Forced air systems send heated air through ductwork. During warm weather the same ductwork can be used for air conditioning. The forced air can be filtered or put through air cleaners. Heating can also be provided from electric, or resistance heating using a filament that becomes hot when electricity is caused to pass through it. This type of heat can be found in electric baseboard heaters, and as backup or supplemental heating for heat pump or reverse heating system. Ventilating is the process of ‘CHANGING’ or replacing air in any space to control temperature or remove moisture, odors, smoke, heat, dust and airborne bacteria. Ventilation includes both the exchange of air to the outside as well as circulation of air within the building. It is one of the most important factors for maintaining acceptable indoor air quality in buildings. Methods for ventilating a building may be divided into mechanical / forced and natural types. Ventilation is used to remove unpleasant smell and excessive moisture, introduce outside air, and to keep interior building air circulating, to prevent stagnation of the interior air.
Answer the following questions.
1. What methods of heating do you know?
2. What is the difference between direct and indirect systems?
3. How can heating systems be classified?
4. What does this system contain?
5. What is electric heating?
6. Where can it be found?
7. What does ventilating mean?
8. What does it include?
9. What methods of ventilating do you know?
10. What is it used for?
Explain the difference between heating systems. Fill in the table.
| HEATING SYSTEMS | |
| DIRECT | |
| INDIRECT |
Complete the following sentences using the ENGLISH equivalents instead of the Ukrainian words and word-combinations.
1. Various methods of heating have been involved in use сьогодні.
2. Heating systems may be classified as локальні.
3. Central heating is often used in cold climates опалювати private houses and public buildings.
4. The system also contains either ductwork, for системи нагнітання повітря, or piping to distribute a heated fluid and radiators to transfer this heat to the air.
5. The radiators may be встановлені on walls or buried in the floor to give under-floor heat.
6. Now try to retell the gist of the text in 5-7 sentences.
Unit 8
NATURAL VENTILATION
1. Memorize the following words and expressions:
Ø fittings - трубопровідна арматура
Ø a lantern light - ліхтар верхнього світла
Ø fanlight - вікно над дверима
Ø hopper sash - віконна рама
Ø revolving cowl - витяжний вентилятор з ковпаком
Ø draught window board - витяжне підвіконня
Ø valve - клапан, вентиль (мн. вентильна арматура)
Ø air vent - повітряний хлипак
Ø "hit and miss" ventilator - обдувний вентилятор
Ø tobin tube - труба для приточного повітря вентиляції
Ø electric fans - електричні вентилятори
Ø receptacle - резервуар, електрична розетка
Ø to deposit cigarette-ends - зберігати недопалки
Ø advantage – перевага
Read and retell the text.
NATURAL VENTILATION
Small domestic buildings, offices, hotels and other places with small floor areas are ventilated by natural means depending largely upon the provision of suitable inlets and outlets.
The fittings used are too well known to set down in detail, but briefly they comprise: windows, lantern lights with sides to open, fanlights, hopper sashes, revolving cowls, draught window boards, valves and air vents, "hit and miss" ventilators, tobin tube, inlets, fireplaces, doors, electric fans, etc. With regard to the tobin tube care should be taken to see that this fitting receives attention, otherwise after a number of years the receptacle may be found full of filth owing to misuse. It is not unusual for careless people to deposit cigarette-ends, waste paper, etc., into the open ends of the ventilator. The usual height of 5 ft. to 6 ft. is convenient for this misuse, particularly as few people realize their real purpose.
This type of ventilator is used mostly in public buildings, church hails, billiard halls, etc., and can be quite efficient if given periodic attention. Natural ventilation has the advantage of being cheap to install, and provides healthy and stimulating conditions, provided the inlets and outlets have - been designed with skill.
3. Make up sentences with given words:
- fitting
- a lantern light
- fanlight
- hopper sash
- revolving cowl
- draught window board
- valve
- air vent
- “hit and miss” ventilator
- electric fans
- receptacle.






