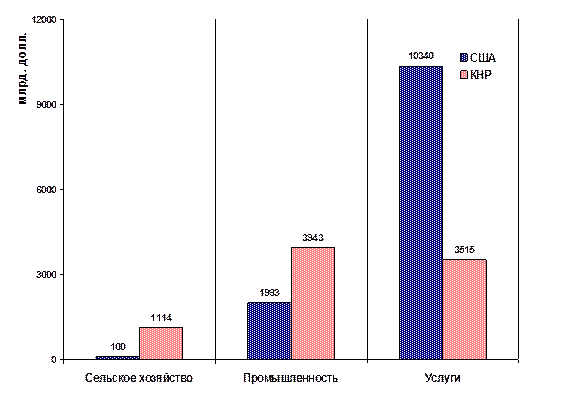| прогон (крыши) ферма балка настила косоур ригель стропильна€ балка главна€ балка |

Joists are closely spaced to carry light loads.
Stringers support stairs.
Purlins are placed horizontally to carry roof decks.
Rafters are placed on an incline to carry sloping roof decks.
Girts are light horizontal members that span between columns to support walls.
| Fig.20. Roof Components |
Trusses serve the same purposes as girders but consist of
slender horizontal, vertical, and inclined components with large open spaces between them. The spaces are triangular in shape.
Exercise 4. Match the pictures (a, b, c) with the headings below. Then read the text and check your answers.
(Е) foundation wall on continuous footing;
(Е) pile footing for a column;
(Е) individual spread footing for a column.

Fig. 21. Foundations
STRUCTURAL SYSTEM
The part of a building that extends above the ground level outside is called the superstructure. The part below the outside ground level is called the substructure. The parts of the substructure that distribute building loads to the ground are known as foundations.
Foundations may take the form of walls. When the ground under the building is excavated for the basement, the foundation walls have the additional task of retaining the earth along the outside of the building (Fig. 19). The superstructure in such cases is erected atop the foundation walls.
The footing under a wall (Fig. 21a) is called a continuous spread footing. A slender structural member, such as a column (Fig. 21b), is seated on an individual spread footing. When the soil is so weak that the spread footings for columns become very large, it is often economical to combine the footings into a single footing under the whole building. Such a footing is called a raft or a floating foundation. For very weak soils, it is necessary to use the foundations on piles (Fig. 21c).
In most buildings the superstructure consists of floor and roof decks, horizontal members that support them, and vertical members that support the other components.
The horizontal members are generally known as beams, but they are also called by different names in specific applications. For example: joists, stringers, purlins, rafters, girts, girders, trusses.
Floor and roof decks or the beams that support them are usually seated on load-bearing walls or carried by columns, which carry the load downward. The system comprising decks, beams, and bearing walls is known as load-bearing construction. The system composed of decks, beams, and columns is known as skeleton framing.
Both types of systems must be designed to transmit vertical (gravity) loads to the foundations. Vertical walls and columns are appropriate for carrying vertical loads downward. But acting alone, these structural members are inadequate for resisting lateral forces.
|
|
|
One way to provide lateral stability is to incorporate in the system diagonal members, called bracing. Bracing, columns and beams work together to carry the lateral loads downward. Another way is to connect beams to columns to prevent a change in the angle between the beams and columns, thus making them work together as a rigid frame to resist lateral movement. Still another way is to provide long walls, known as shear walls, in two perpendicular directions. The walls then act like vertical beams (cantilevers) in transmitting the forces to the foundations.






