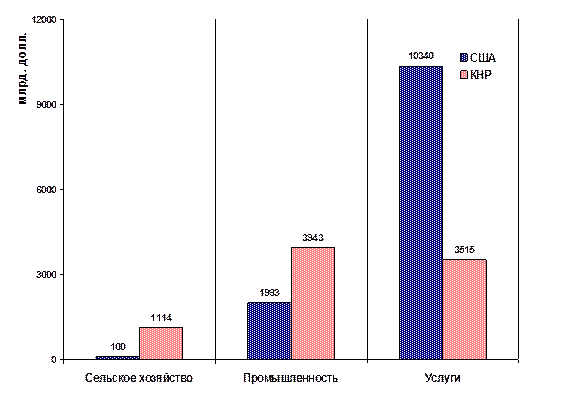A plastic house of the future has bееn designed with an eye to convenience, beauty, and versatility of location. Made of a few large parts rather than many small ones, the design takes advantage of the almost unlimited formability and fabricability of plastics. Weight-loading and thermal loading of full size prototype test structures have shown the design to be sound in all its aspects.
Over the past ten years plastics materials have been used more and more in homes. Polyethylene film is gaining reputation as an effective moisture barrier. Until recently, however, little serious thought has been given to the usefulness of plastics in the structural elements of housing
This reluctance to use plastics structurally stems mostly from the fact that architects, engineers, and construction men are much more familiar with concrete, bricks, wood, and steel than they are with plastics.
Since plastics can be added into various shapes and can be made in continuous end curved shapes, the aim was to try as far as possible to make the plastics do the job they could do to the best advantage. Every effort was made to use plastics where they could reasonably be used, but for any sections of the house for which plastics are not logical materials, other materials were employed.
The architectural considerations led to a house consisting of a core with four wings. In the core are grouped the utilities in the four wings are the living area, dining area and sleeping area.
Plastic House looks to the future.
The central utility core is made up of a floor over the foundations, four columns and a roof and ceiling, the bathroom, kitchen, laundry, and heating and cooling facilities. The wings contain the living and sleeping quarters. Thus the heavy equipment is concentrated in the central-core.
Since the coefficient of thermal expansion of plastic material is two to eight times as great as that of sоmе more orthodox building materials, special allowance has been made for the warping tendencies which might be created through the difference in temperatures between the outer shell and the air-conditioned interior.
Laminated plastic Panels.
Within the house, lightweight movable panels have been used to give flexibility to the employment of space. Laminates combining plastics with paper, wood or cloth have been used for table tops and walls, and shatter-proof panels of reinforced plastics in various colors and degrees of control of light. Conduits, ducts and piping are constructed of flexible plastics, many of them integrally formed into the wall and floor sections. Plastics strips have been used to seal openings and textured surfaces.
In the central core the designers allocated a 5 ft by 13 ft. space for two bathrooms, one for adults and one for children. Fixtures are largely manufactured as integral parts of the walls and floor. The few joints are situated away from the water-bearing portions of the fixtures, so the bathrooms should stay neat and clean.
Adjustable Wash Basins.
One of the project was that one of the wash basins should be usable by children as well as by adults. The plumbing engineers accordingly produced an adjustable hand basin which can be positioned electronically at any height from 24 in. to 31 in. from the floor. Wash basin, water- closet and bath are moulded as integral parts of the walls. A panel with electronic controls and thermostatic mixing valve automatically controls the temperature of the water.
From a basement installation, the heating and cooling system makes use of the hollow plastic structural shells of the house for air distribution. Cooled or heated air is brought up through central core ducts, forced outward through the hollow ceiling in each room and then diffused into the room through a series of perforations in the ceiling. Stale air is returned through a grille in the end wall, flowing back to the central core through the hollow floor sections.
Other Features.
Other features of the plastics house include panel lighting, recessed lamps, and a built-in "sun" for tanning in the bathroom. Food is preserved by irradiation plus refrigeration and the kitchen is installed with multi-purpose equipment that can be hidden behind the upper panelling when not in usе. A special communications system includes telephone unite, message takers, picture-phones, speakers, all of which are push-button controlled. The furniture is light and colorful, and is made from plastics, wood, and metal.
PLASTERING






